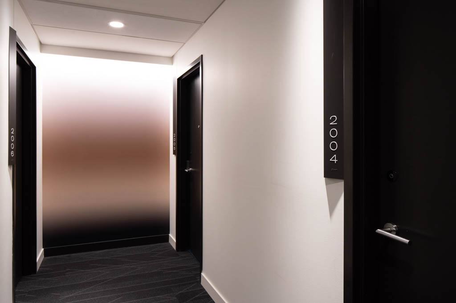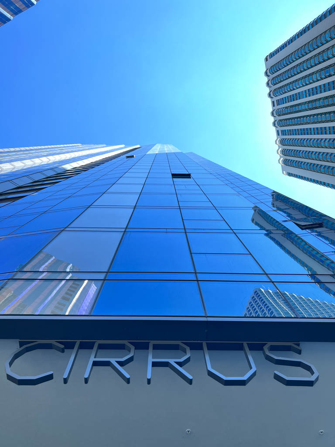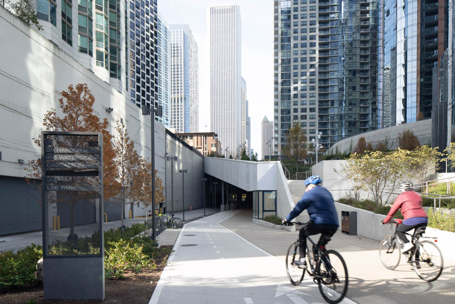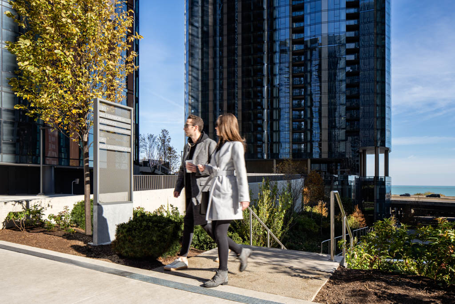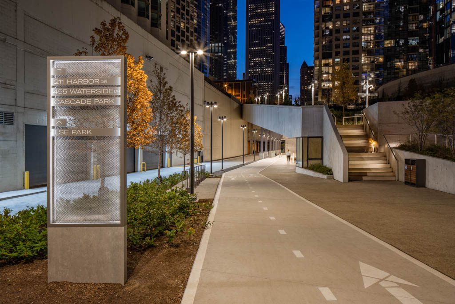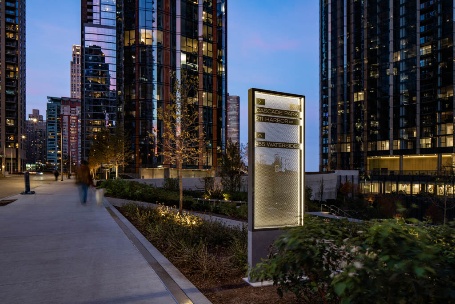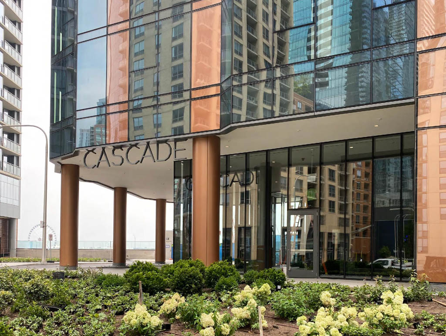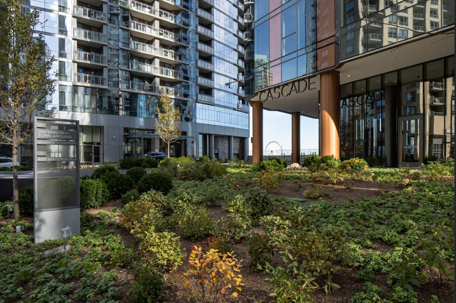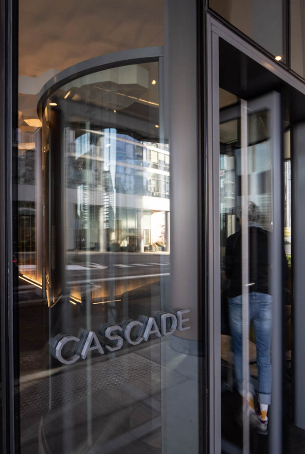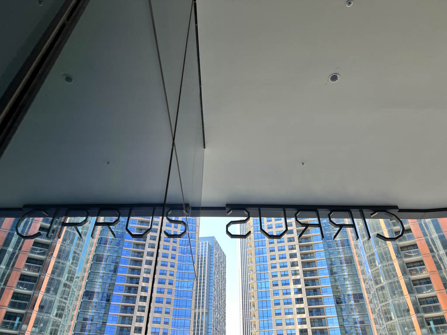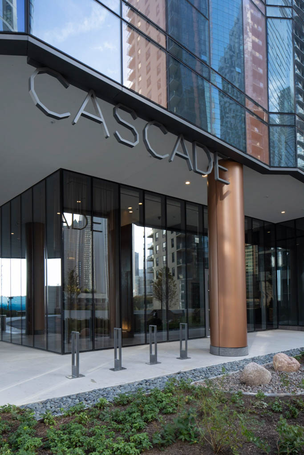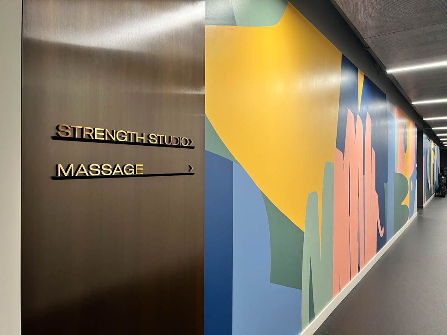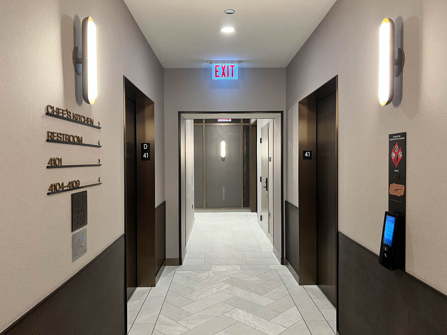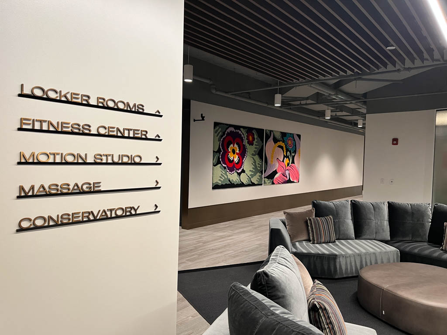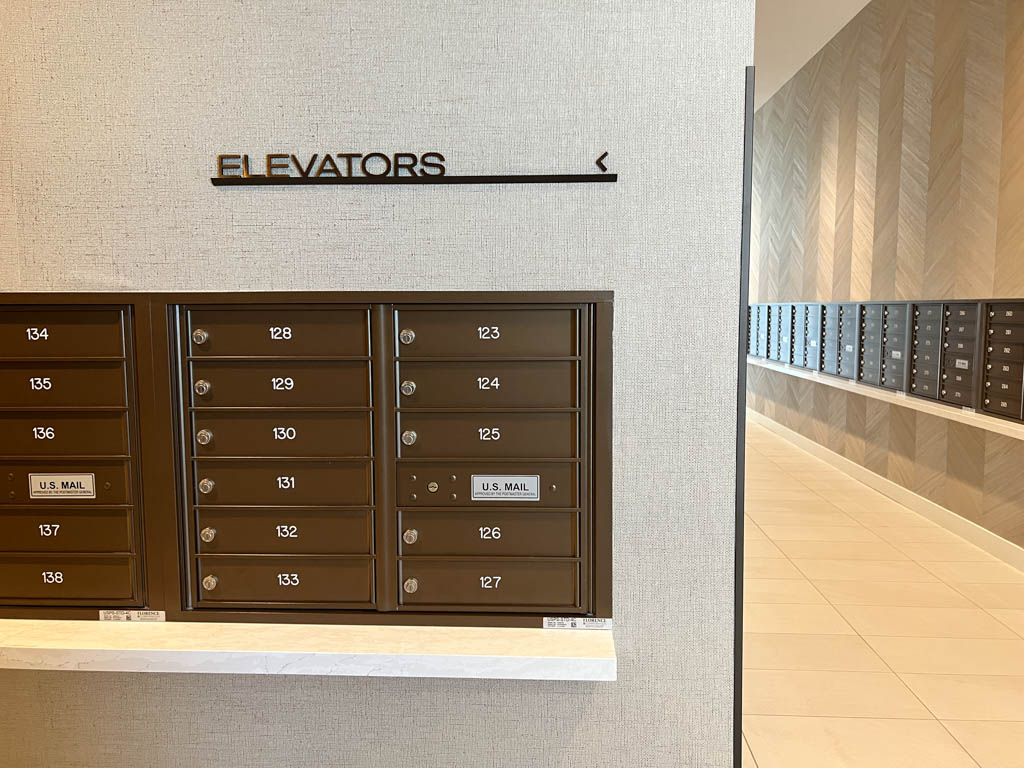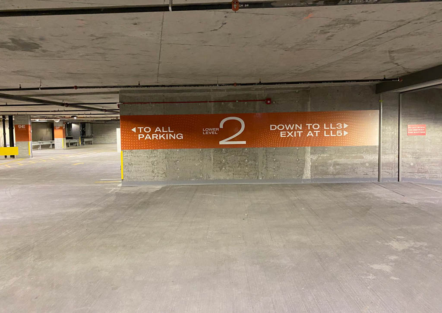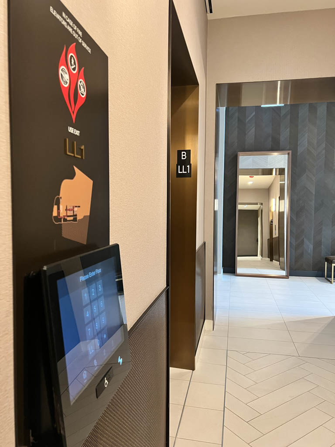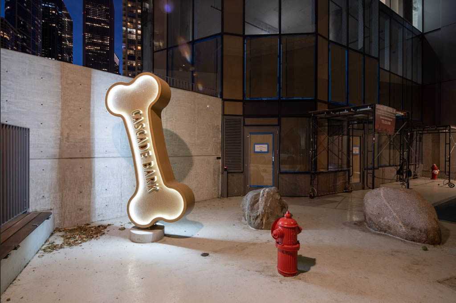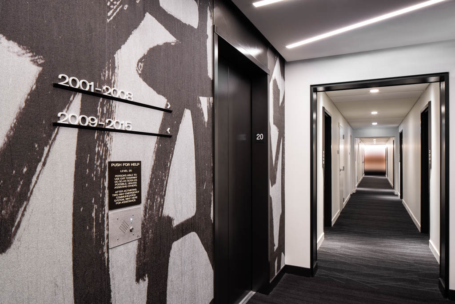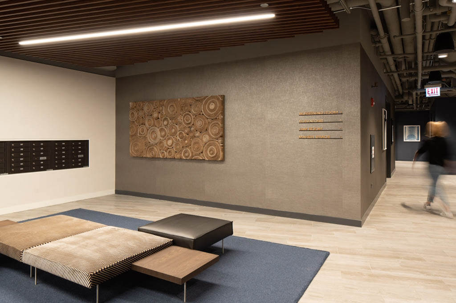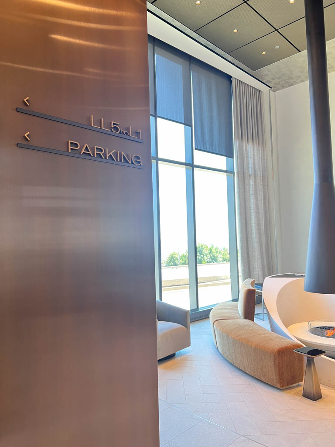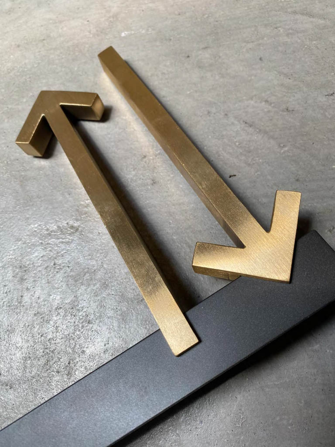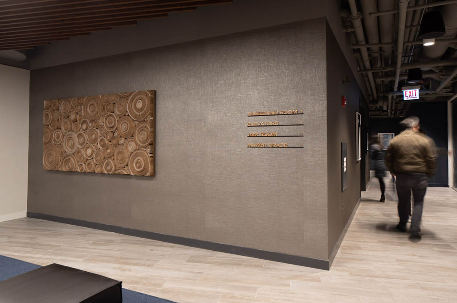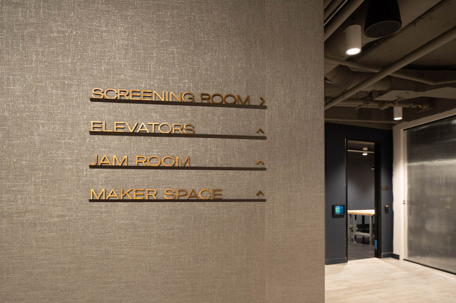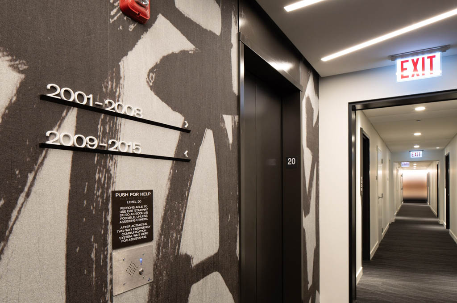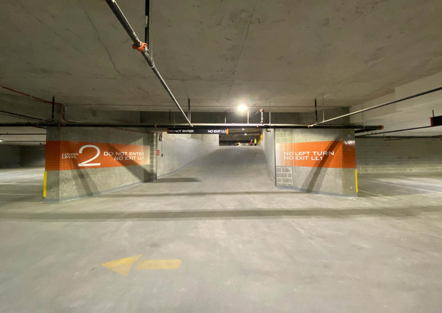Lakeshore East
CHICAGO, IL
Chicago’s Lakeshore East development includes luxury residential living in the 47-story Cirrus Condominiums tower and 37-story Cascade Apartments tower. This premier property serves as a gateway from the heart of downtown Chicago to the shores of Lake Michigan, making it one of the most sought-after locations in the city, but also a dense and complex area for residents and pedestrians to navigate as they’re moving within the property and from street to shore.
Forcade was brought into the project to solve a broad mix of interior and exterior wayfinding challenges using an opulent design palette that matched the high-end luxurious aesthetic of the property.

As one of the most beautiful developments in the city of Chicago, the challenge with Lakeshore East was not only creating effective wayfinding for the heavily trafficked 55-acre site, but also doing so without interrupting the stunning aesthetic of the property with an overabundance of signs.
We bridged this balance by creating large signs that held a lot of information yet integrated seamlessly into the exterior surroundings of the property. Using attractive architectural screening with hidden LED lighting, the see-through signs provided all necessary wayfinding information without obstructing the magnificent views.
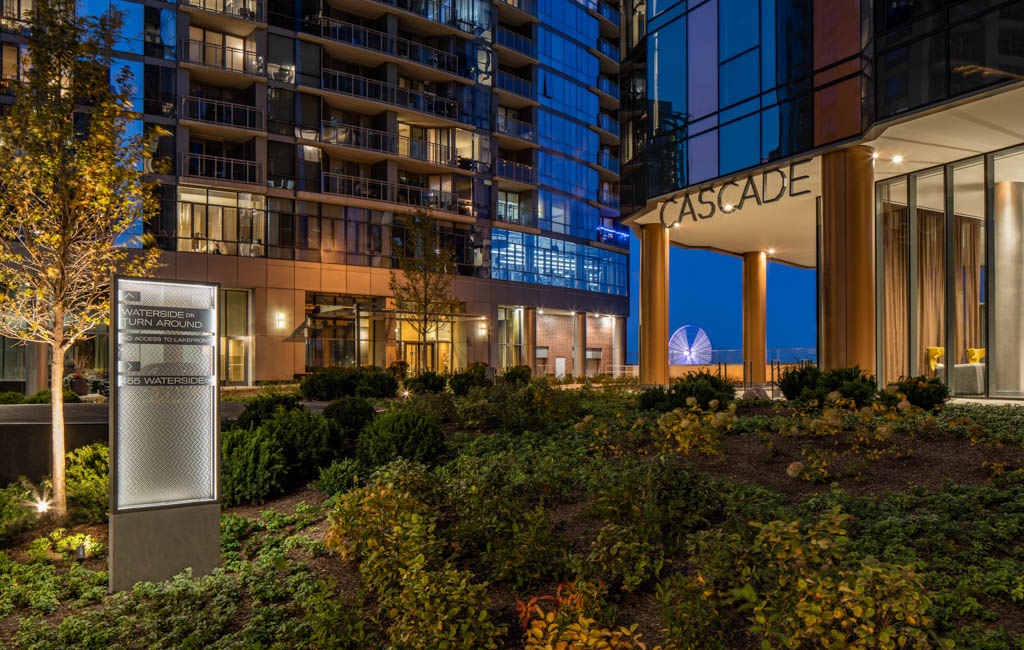
Creatively using aluminum allowed a fine-tuned integration of faux finishes that matched the high-end exterior of the towers, but within a much more friendly budget. The individual blades in the sign structure can also easily be changed out, giving the property owner cost-effective flexibility for any future additions within the development.
Interestingly, these large signs had to be anchored in a unique way. The cascading landscape from the street to the lakeshore on this property was sculpted from foam, so Forcade’s structural engineer invented an entirely new foundation approach for the signage.

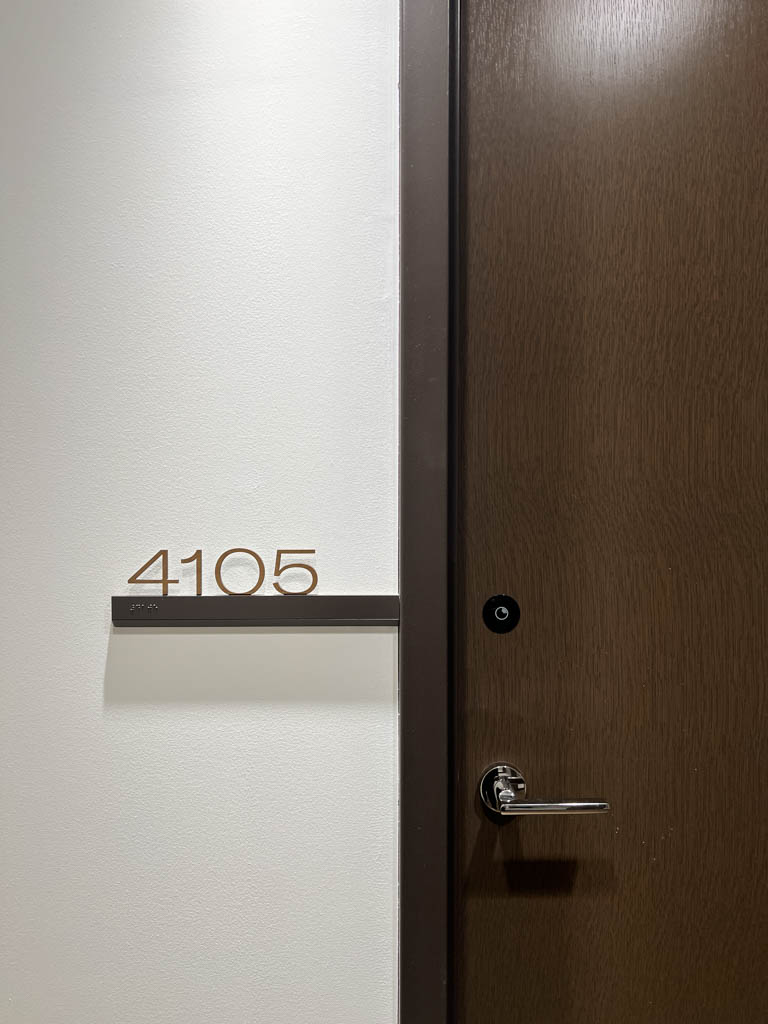
The interior of the Cirrus Condominiums and Cascade Apartments towers feature a well-appointed mixture of bronzes, browns, marbles and wood tones. Our design team fabricated custom components that matched this luxurious look and feel across all signage, from unit identification and amenities to wayfinding and life safety.
We hand-picked 20 different manufacturers to achieve this high-finish design system at an affordable price. And we rigorously on-site tested everything, ensuring the signage maintains its structural integrity and visual appeal for years to come.
For the higher end condominium tower, we created a custom-milled rail system as the base for all interior signage. The dimensional rail and unit numbers are fabricated from a single sheet stock, providing a seamless, sleek visual appeal that perfectly complements the chic interior décor.
In the apartment tower, we fabricated elongated bent metal unit identification signage. This custom look was inspired by the exterior architecture of the building and provided an upscale design touch to the minimalistic aesthetic of the interior hallways. Our design team cleverly used a 3D-printed hanger system to accomplish this lavish look without breaking the budget.

This large and dense development is complicated to navigate below-grade, too. So we created color-coded wayfinding signage in the parking structure that allowed residents and visitors to more easily get where they intended to go. All underground signage was heat-applied to the concrete surfaces for durability and longevity. But the signs weren’t just functional, they also represented the elevated aesthetic of the property and followed the architect’s above-grade design guidelines to provide a captivating and contiguous experience as people arrived at and moved throughout the site.
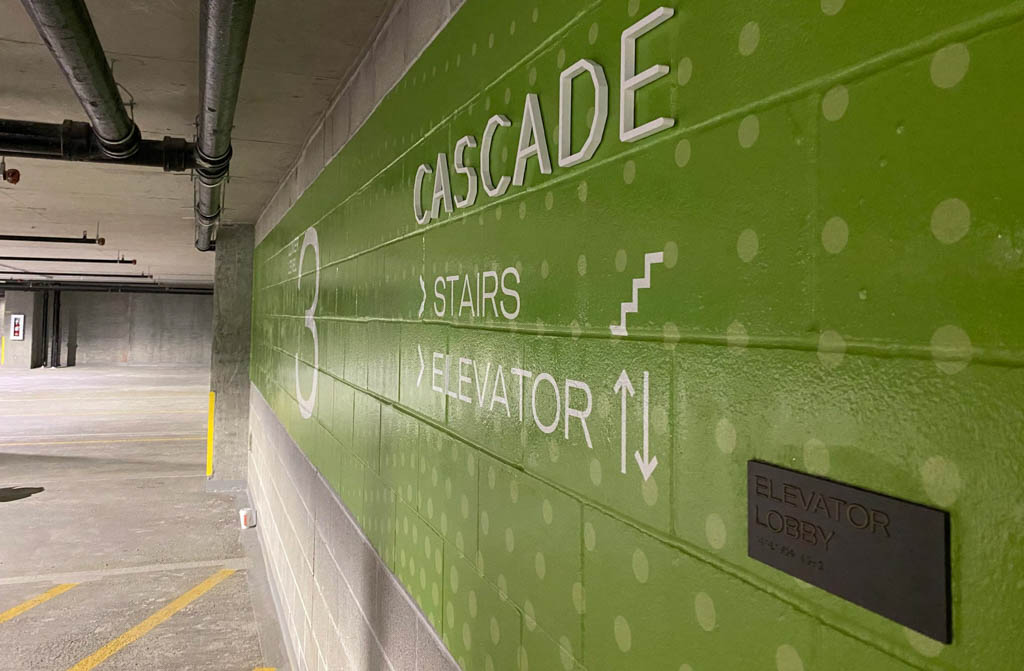
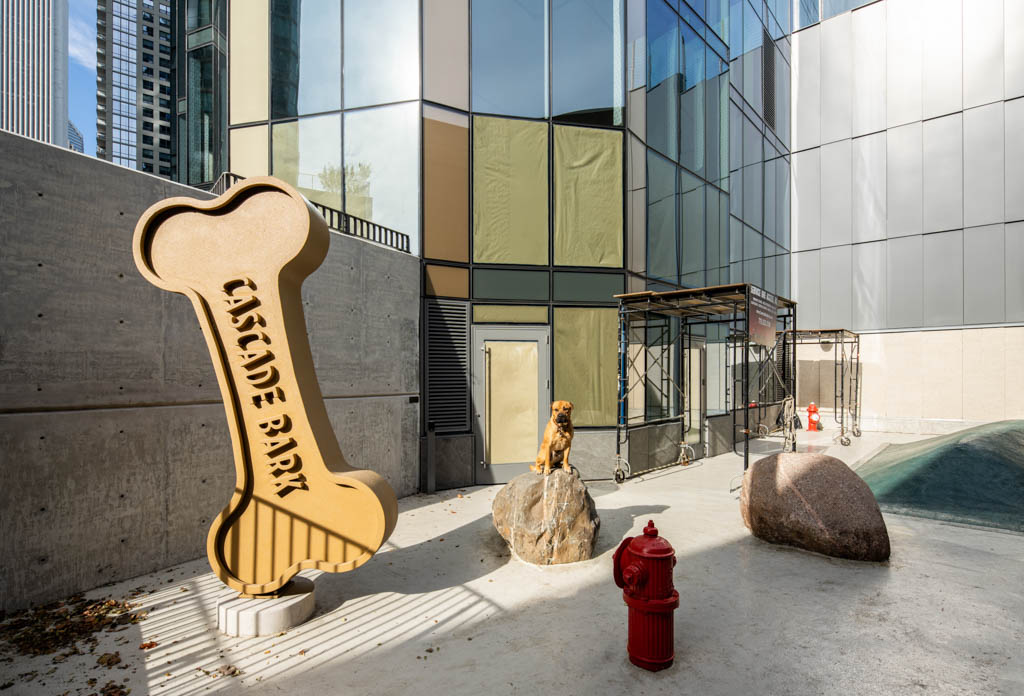

Seeking a “surprise and delight” moment within the development, our design team leaned into the dog-friendly nature of the property. We carved out an area within the cascading landscape to create an on-property dog park and cleverly named it Cascade Bark. For the centerpiece of this area, we designed a 13-foot-tall bone constructed from high-density foam and a steel infrastructure, using warm bronze tones that connect to the overall aesthetic of the architecture and signage package. Cascade Bark has become one of the key landmarks of the entire property, serving as a highly popular human-dog selfie backdrop in the city and attracting immeasurable positive attention for the development.

While Lakeshore East was an immense exterior and interior design project, it was the smallest details that made the biggest differences. From the custom milling to the inventive installation, the Forcade team ensured every individual element of the design plan added up to an all-encompassing sensation of luxuriousness that matched the lavish expectations of the property.
