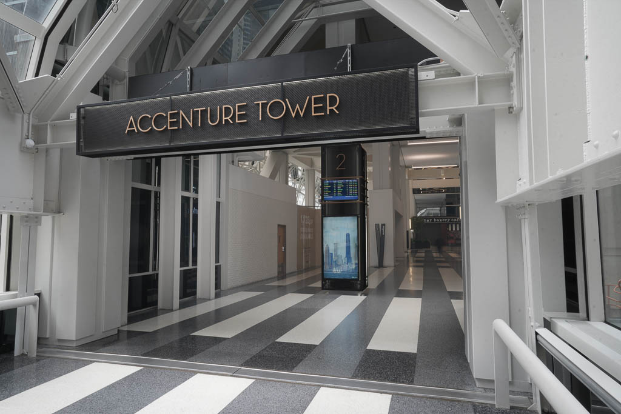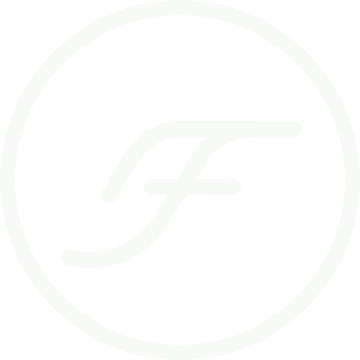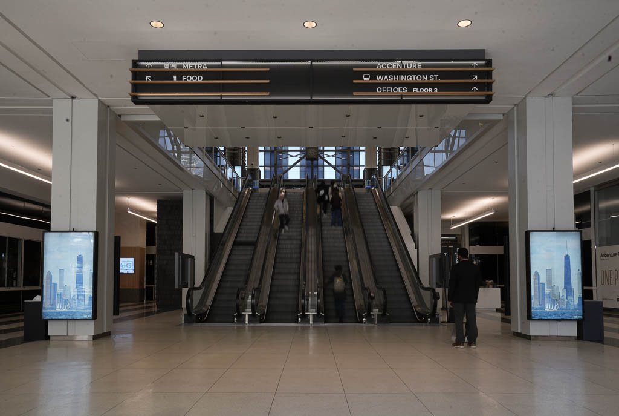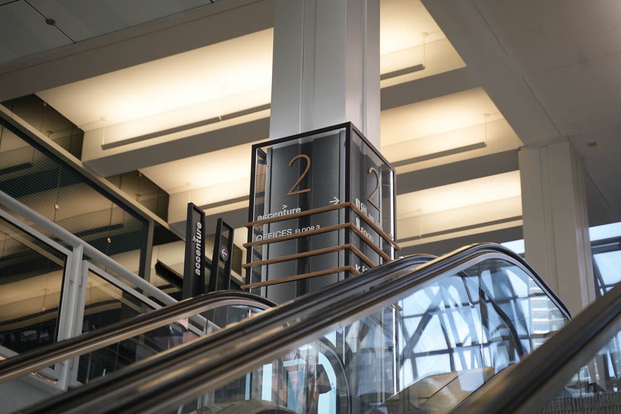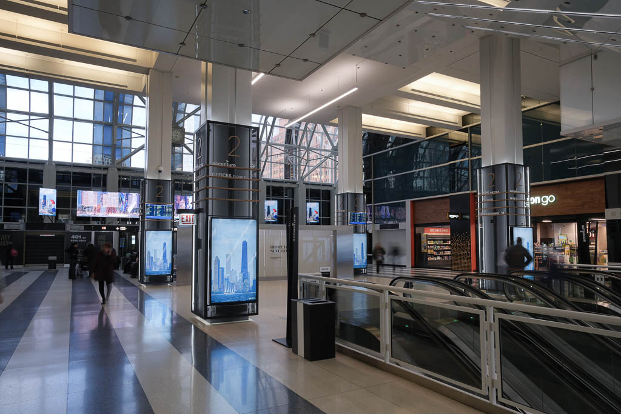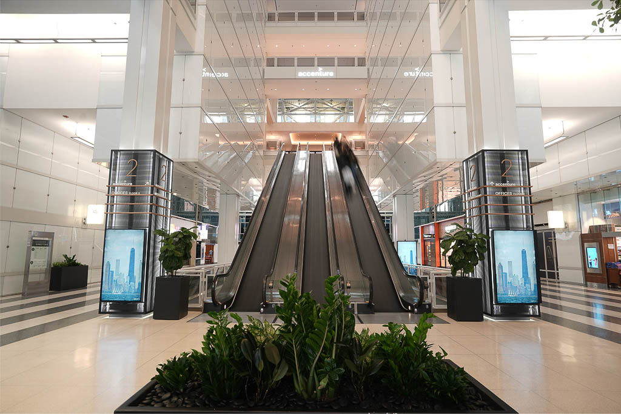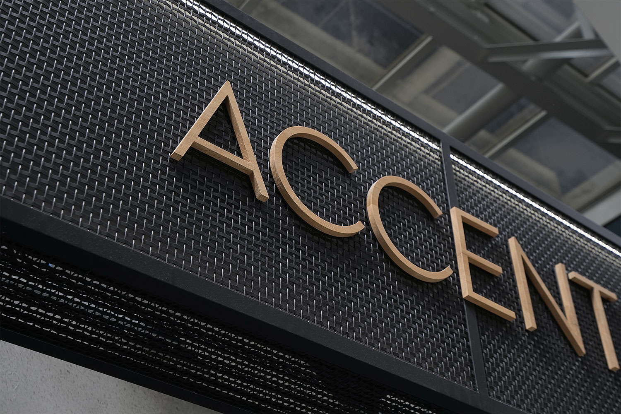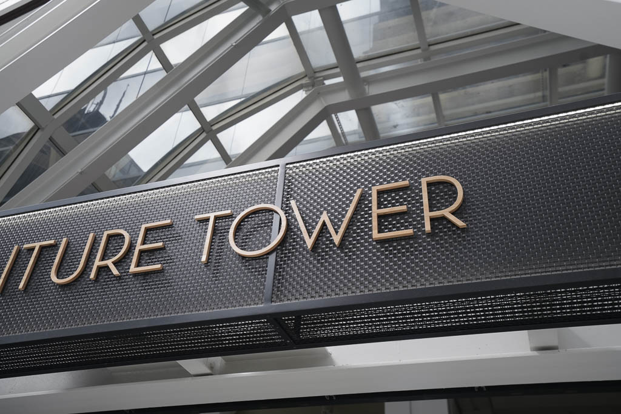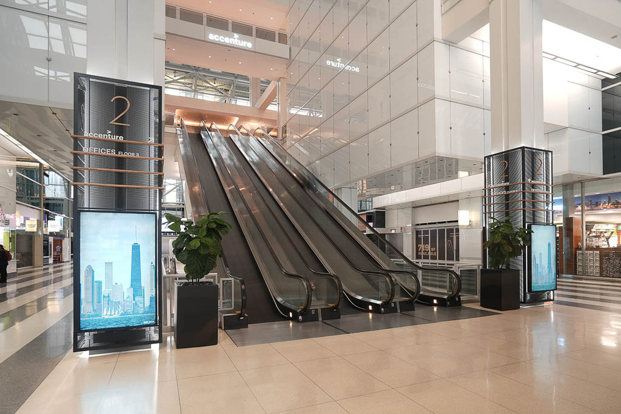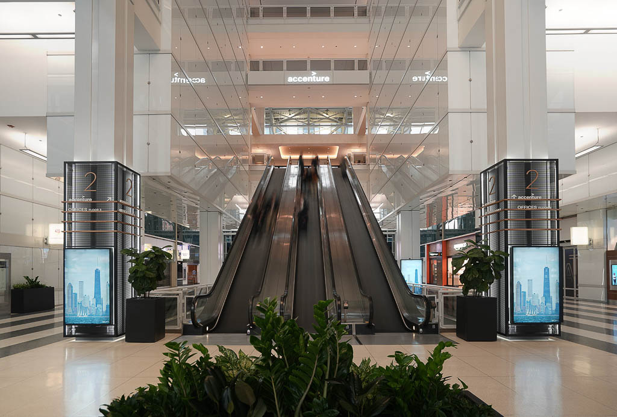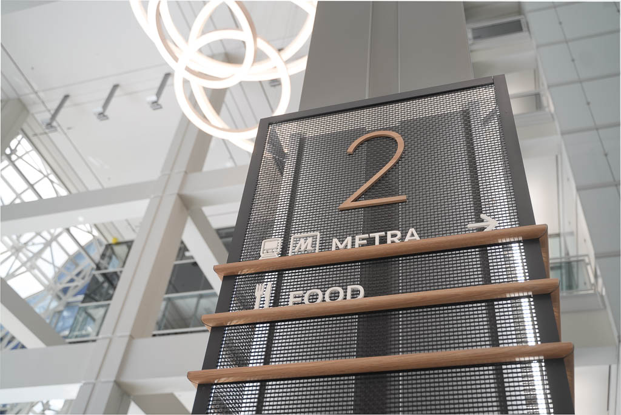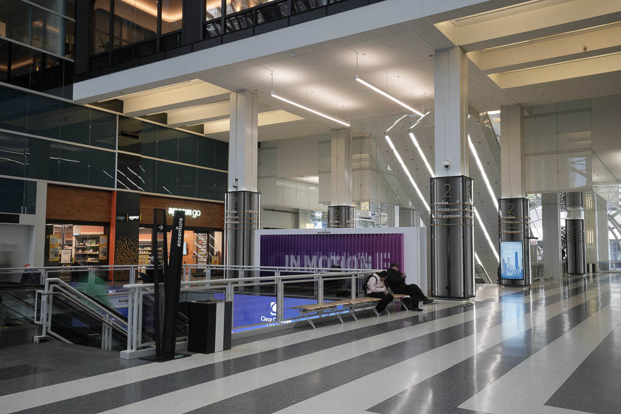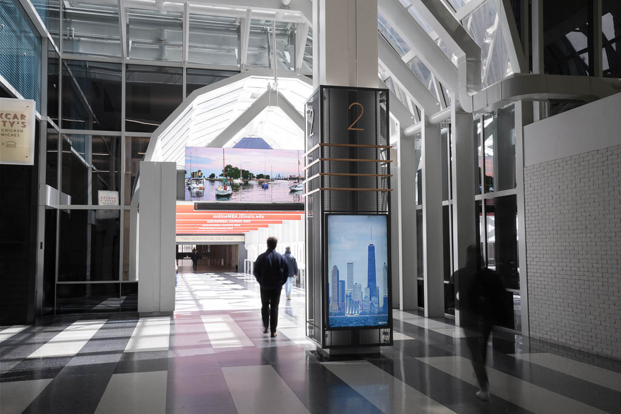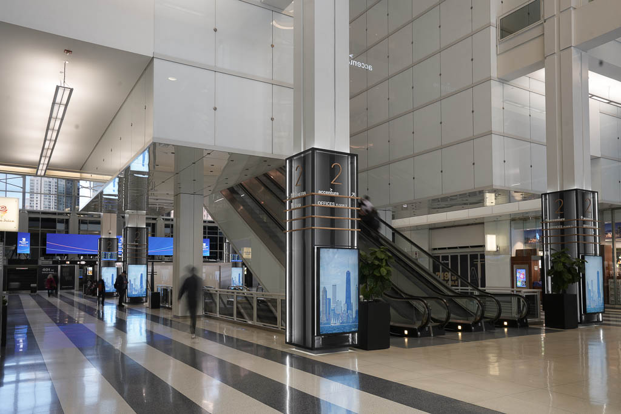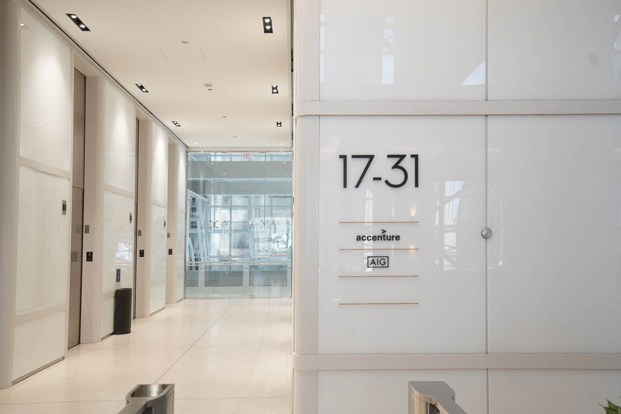Accenture Tower
CHICAGO, IL
Accenture Tower (formerly 500 West Madison) is in the heart of downtown Chicago and serves as the city’s primary transportation hub, with commuter rail lines bringing 1.3 million people through the building every day. Forcade was commissioned to work with both the property owner and Accenture to add the consulting firm’s branding to the interior of this busy structure.

After expanding to nine floors and acquiring naming rights to the property, Accenture needed to work closely with the landlord to incorporate its brand throughout the common areas of the space while still meeting the other important signage and wayfinding needs of the building.
Our team not only served as the design partner for the project, but also as a liaison between the property owner and its main tenant, ensuring each party achieved its desired outcome.
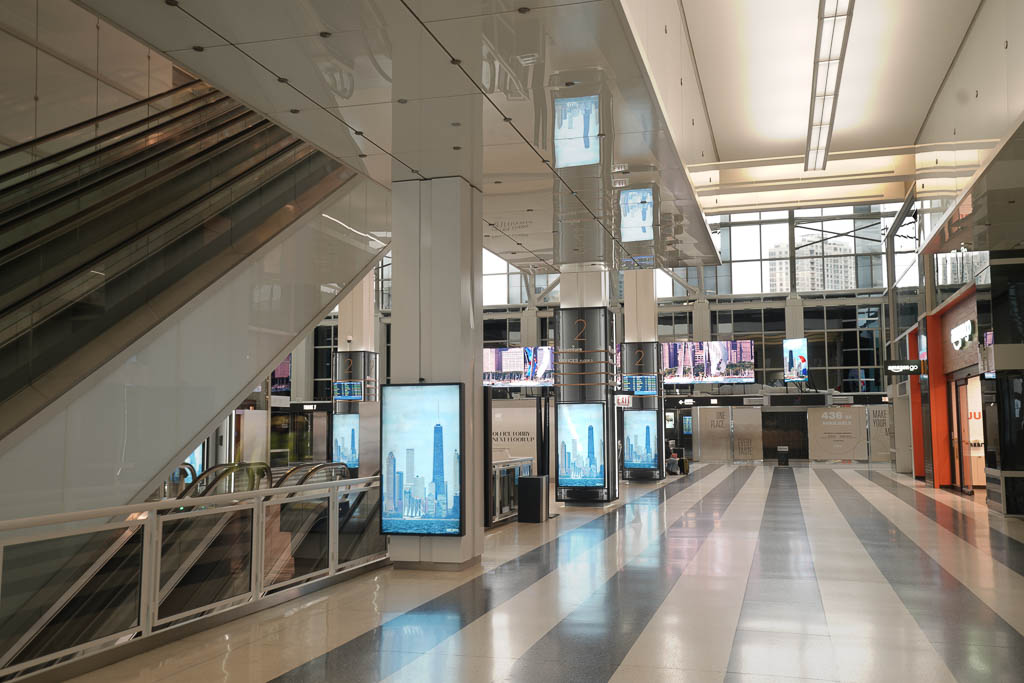
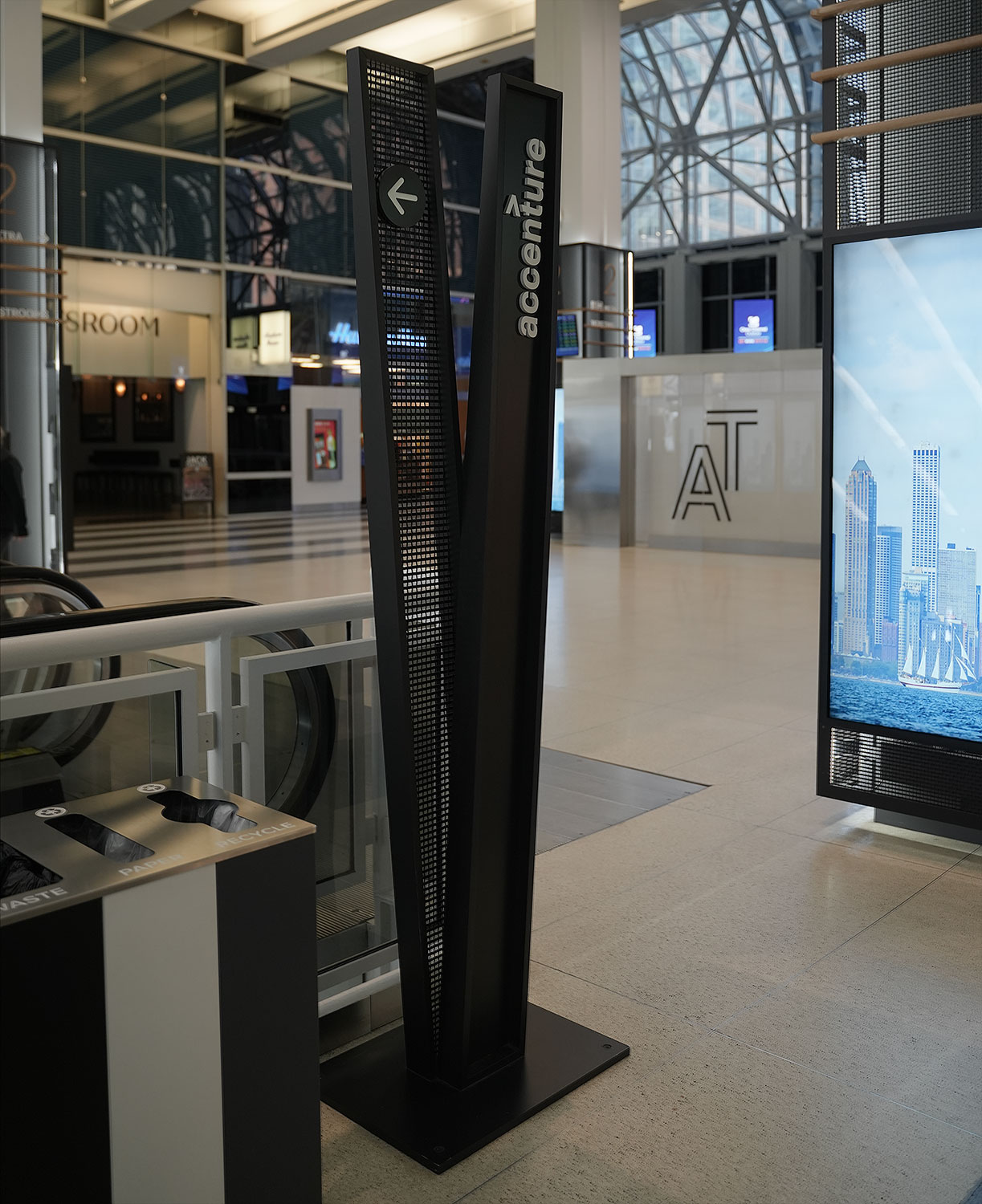
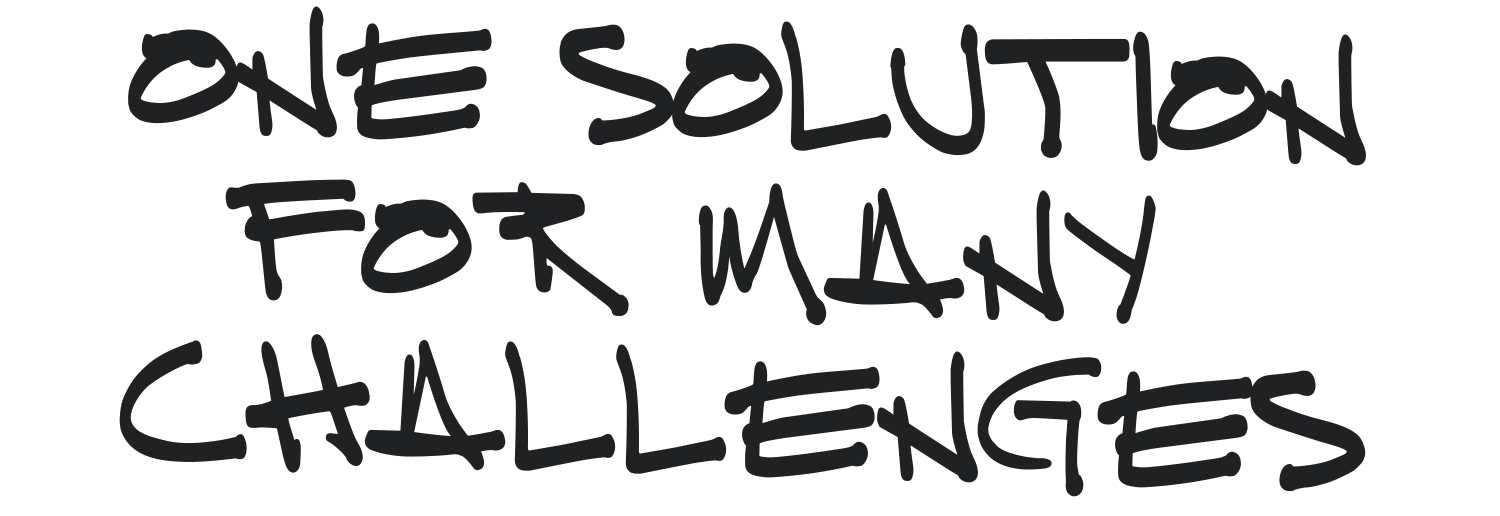
The primary wayfinding challenge we faced for Accenture was seamlessly directing throngs of employees and visitors from the belowground and ground floors up to their new third-floor check-in area, which was a complex journey that spanned multiple escalators.
The landlord had their own requirements, including ensuring all people traversing the property were made aware of the building’s many amenities, including retail, restaurant and transportation.
To seamlessly meet the multiple needs of the project with a single signage solution, our team started by meticulously designing and testing a number of different wayfinding hierarchies for the space. With millions of people entering the property daily from all directions and levels, our solution was to use trailblazers and large directional column signs that could be seen from any vantage point and clearly indicated the directional paths and opportunities of this large space.

Our signage design aesthetic complemented the recent third-floor remodel for Accenture, which used inviting wood tones and elegant rounded corners to create a sense of hospitality. We chose material finishes that were architecturally consistent, including wayfinding information set atop bands of beautiful, rounded-corner wood with matching curvilinear, wooden floor numbers.
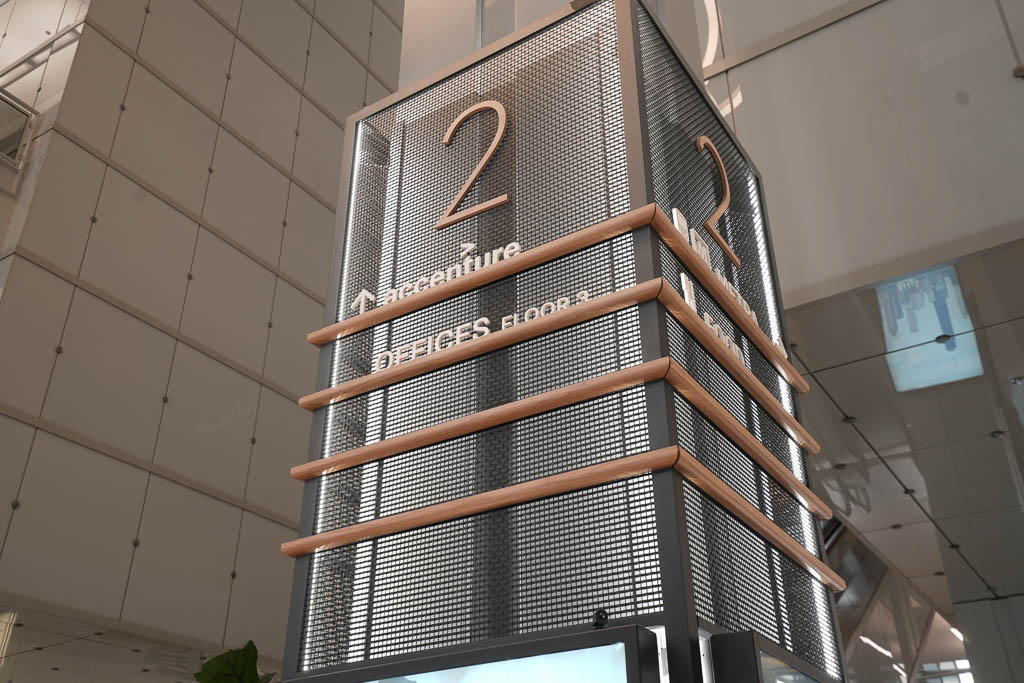
Everything was affixed to oxidized, woven architectural screens that included internal illumination to draw attention to important information while also beautifully integrating with the existing structure of the building. The system was designed to easily be deployed horizontally or vertically, meeting the differing needs of both the property owner and Accenture. It was a gracefully simple design solution to an immensely complex wayfinding challenge.
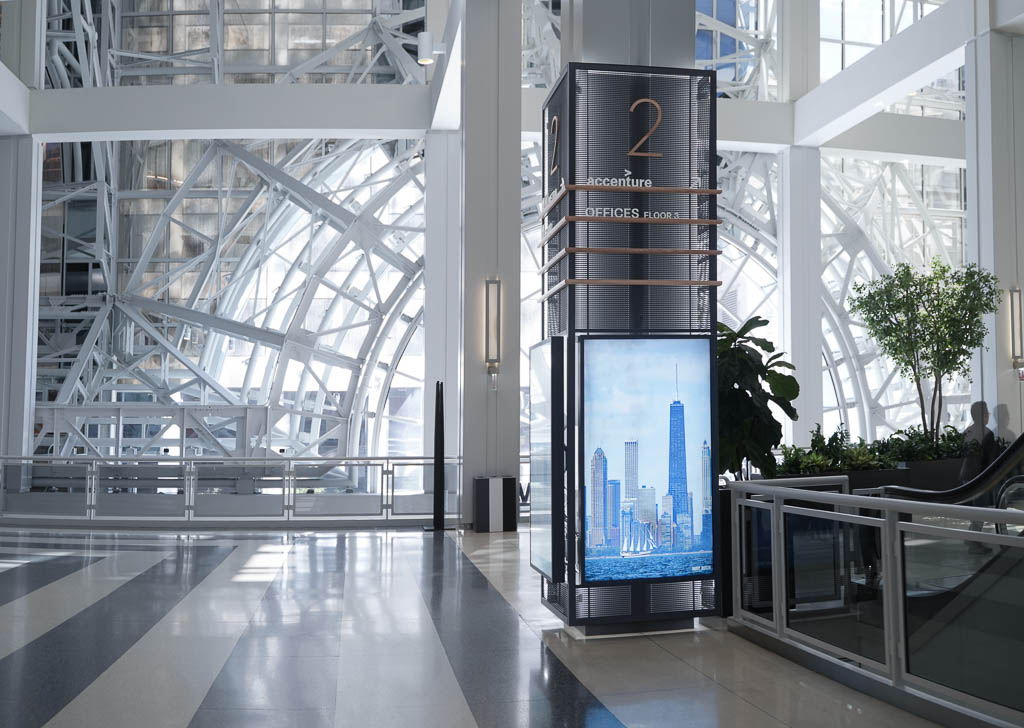

During the project, after the key design decisions had been made, the property owner entered into an agreement with Clear Channel to incorporate large digital advertising displays throughout the building’s common areas. This required our team to quickly pivot and integrate these screens into the columns. Since our system was already designed to be simple and flexible, we were able to rapidly incorporate this surprise element into the signage hierarchy in a way that satisfied the landlord, Accenture and Clear Channel, without completely interrupting the schedule or installation.

Multiple stakeholders with differing needs and a complex wayfinding journey for millions of daily visitors required the Forcade team to design a flexible signage system that even worked for a large, last-minute surprise. Yet none of these challenges stopped our team from creating a beautiful design solution that perfectly complemented the architectural aesthetic of one of Chicago’s most important and visited structures.
