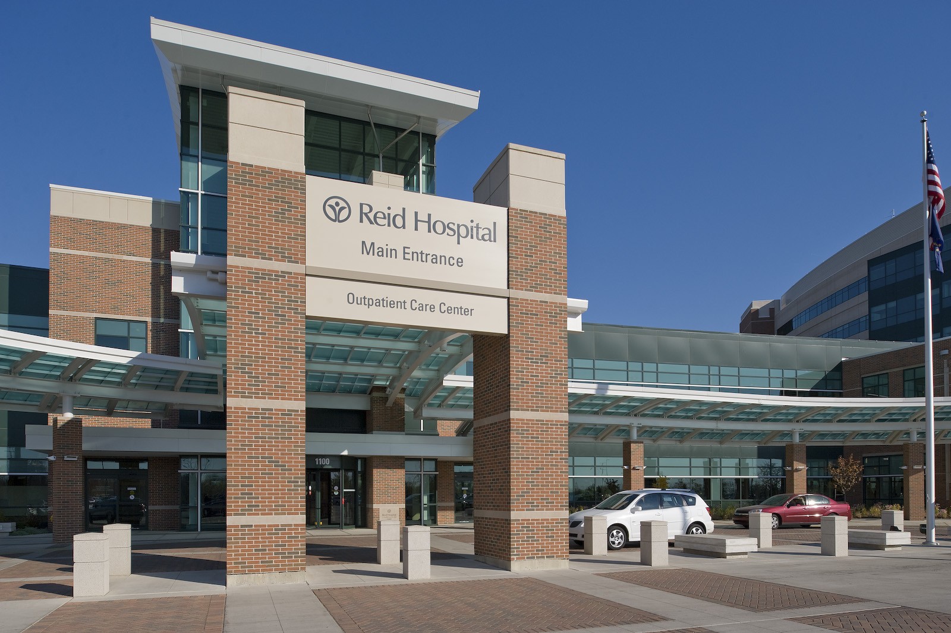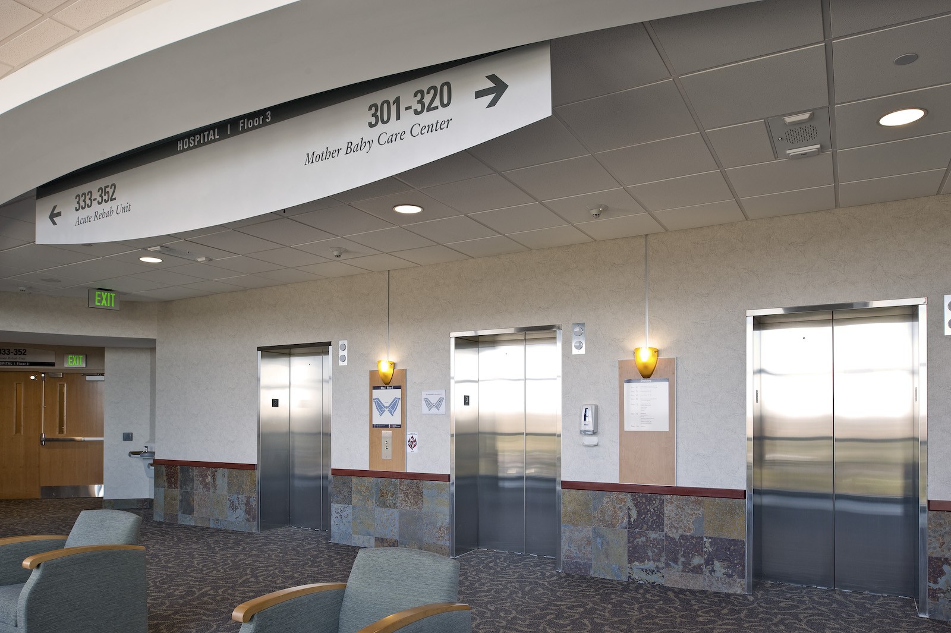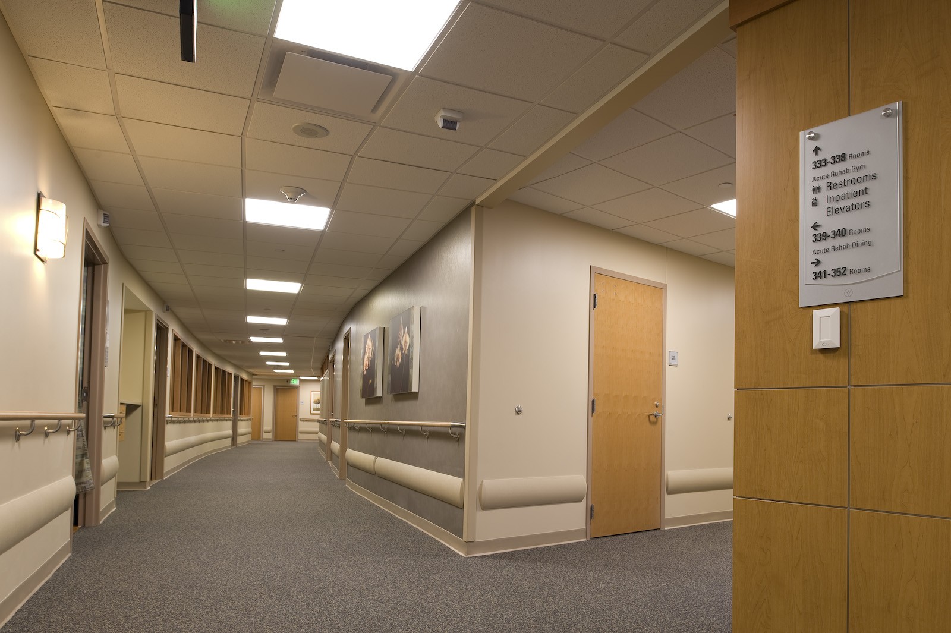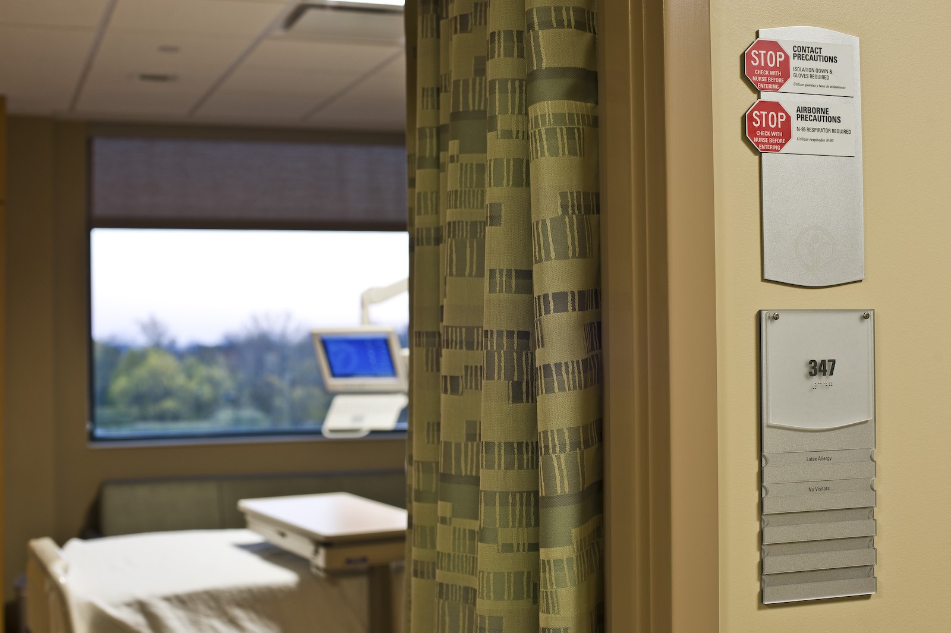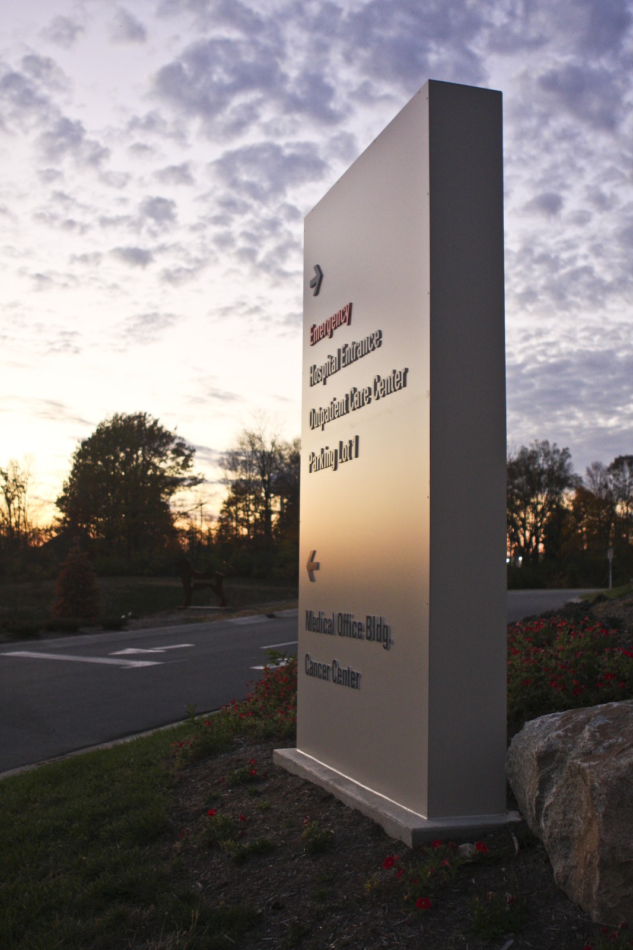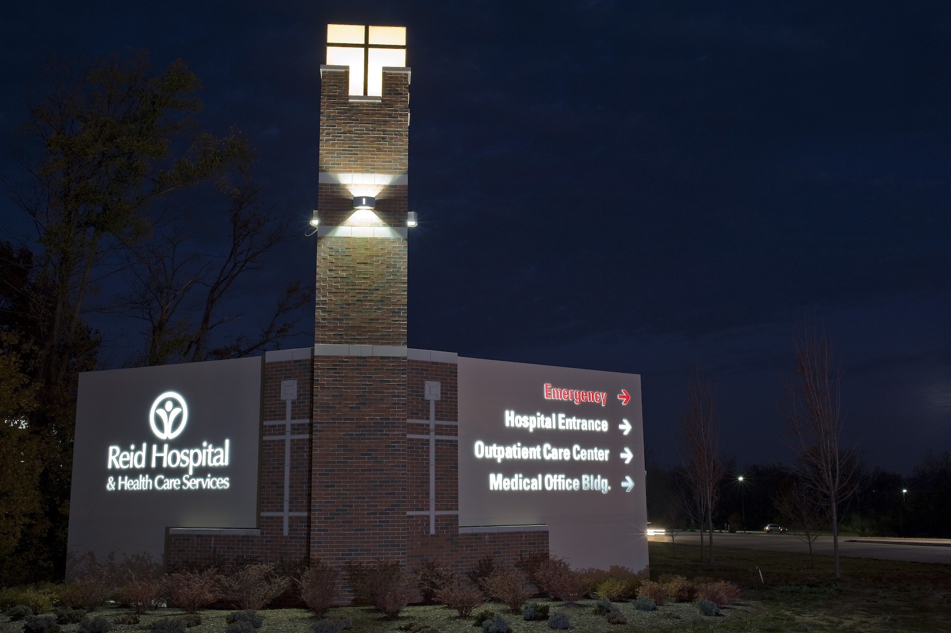Reid Hospital
RICHMOND, IN
Reid Hospital and Health Services is a regional referral medical center that serves east central Indiana and west Central Ohio. As part of a major hospital replacement project, Reid embarked on a multi-phase, multi-year development that included an inpatient hospital, outpatient joint venture hospital/ physician services, medical office buildings, an auditorium and surface and garage parking.
Forcade was commissioned to design signage and wayfinding for the entire 800,000 square-foot, 100-acre project. We started with the rehabilitation services building, which was being built first to serve as the prototype for the replacement hospital. This initial prototype phase allowed us to create a proving ground for the healthcare signage system, testing and perfecting the design in a smaller, controlled environment before launching the system campus-wide.

Being brought in at the earliest phases of the development allowed us to work closely with the project’s architect and have an important impact on all facets of healthcare wayfinding. This included suggesting architectural modifications to the site, which resulted in roadway configuration changes, public lighting modifications and sensorial enhancements on footpaths that significantly enhanced the wayfinding experience.

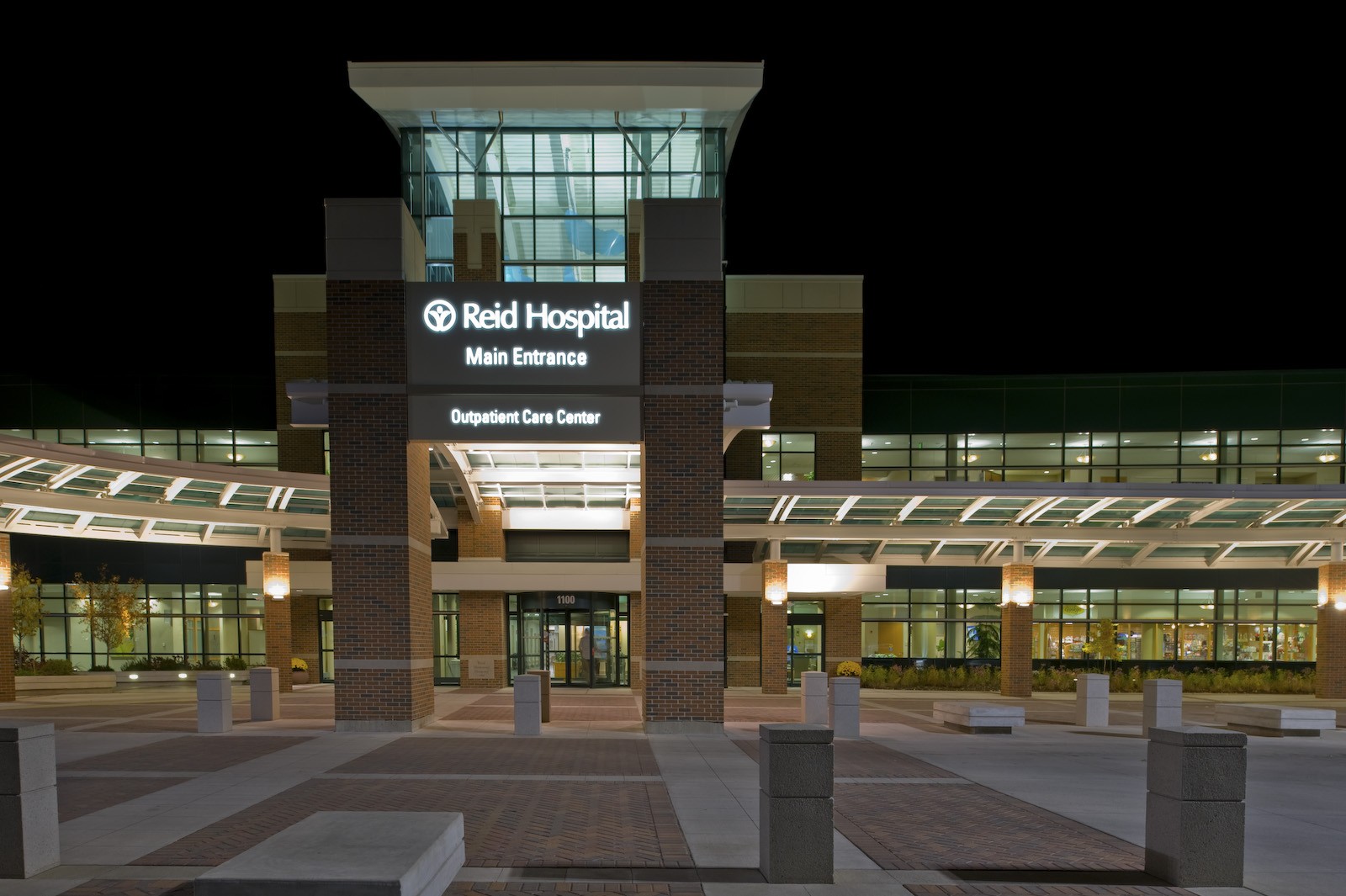
The architectural elements of the initial rehabilitation services building served as the design palette for the entire development. This provided us with a real-life, early look at the aesthetic of the completed campus, allowing our team to successfully reinterpret these foundational features in the site-wide exterior signage and wayfinding design package.
The result was healthcare signage that made a major architectural statement. Towering brick columns drew attention to the necessary wayfinding information and complemented the raised architectural entrances to the buildings, providing users with a strong sense of place and direction. The lighting on the signage also matched the lighting on the buildings, offering a beacon of comfort and connection from the street entrances to the front doors.

Inside, our design was inspired by the sweeping curves of the hallways and curvilinear interior architectural elements on walls, ceilings, floors and even furniture. Our palette provided all of the necessary information for a hospital signage and wayfinding system but elevated the aesthetic beyond just providing purpose to also providing a comforting sense of pleasantness.
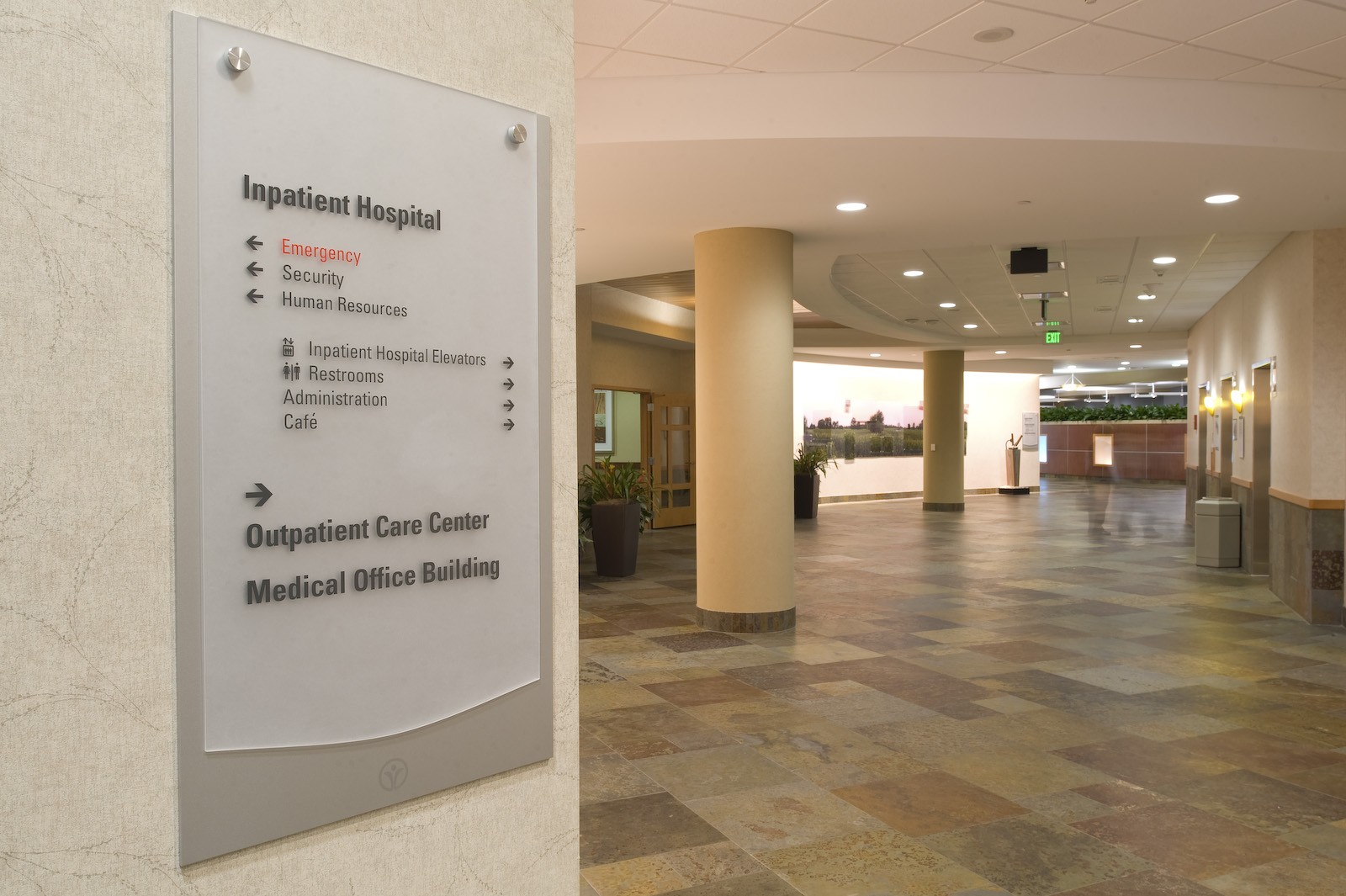
The wall-mounted signage was elegantly simple, using curved translucent materials over a neutral base that drew appropriate attention to the needed wayfinding information without drawing too much attention away from the gracefully styled interior design. Even larger ceiling signage that clearly provided direction was also impeccably integrated into the environment. Signage at major points of wayfinding, including elevator banks, incorporated natural wood and lighting elements from the architecture to provide visitors with a purposeful and pleasant place to get their bearings and easily find their destination.

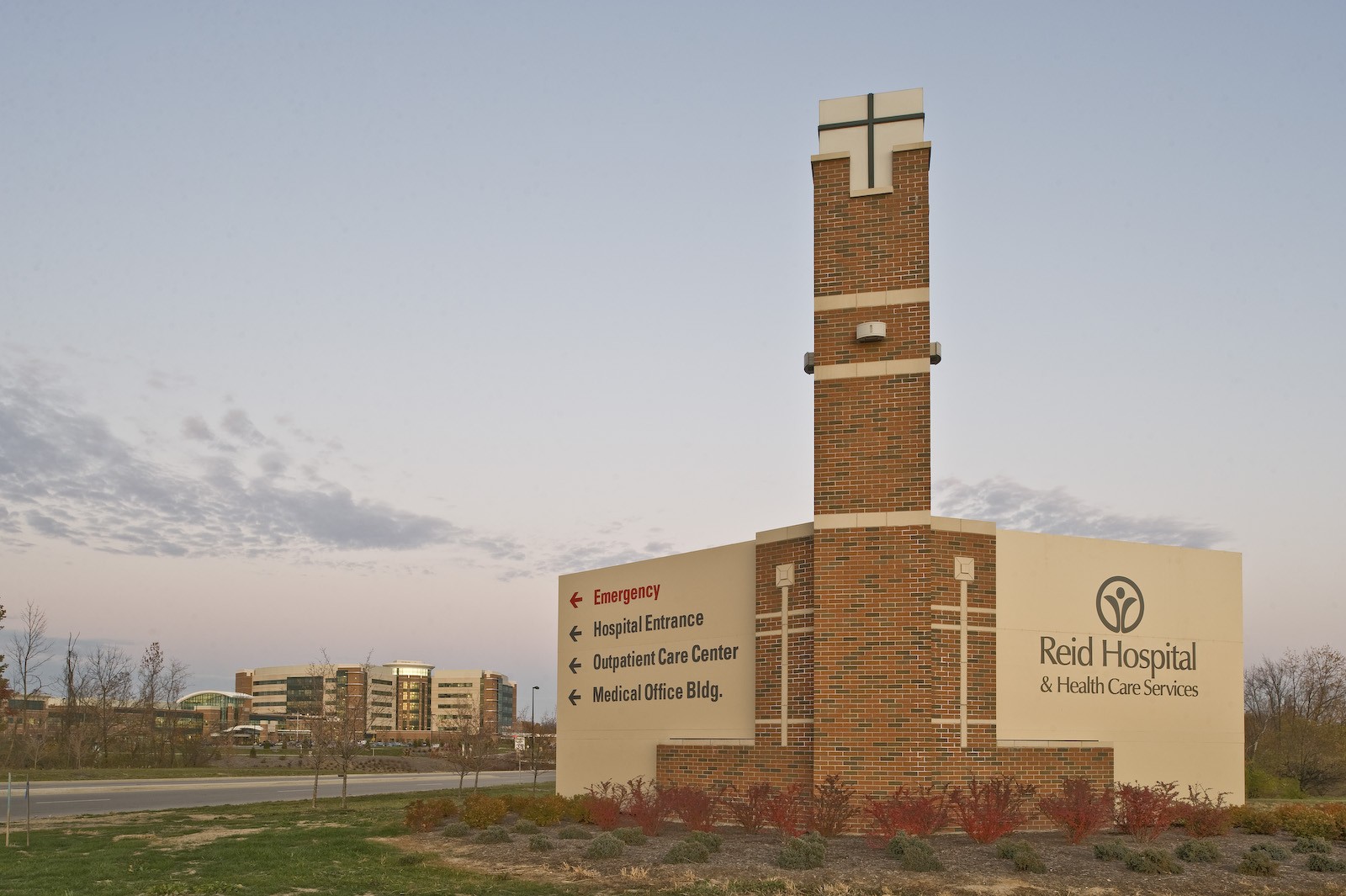
Over five years and in three phases, Forcade worked with Reid Hospital and Health Services to create a greater sense of place and purpose for the patients, visitors and staff who navigate their enormous new development. Being brought in early enabled us to closely partner with the architect to perfectly incorporate our signage and wayfinding system into the project’s overarching aesthetic, resulting in a highly elevated healthcare design environment.


